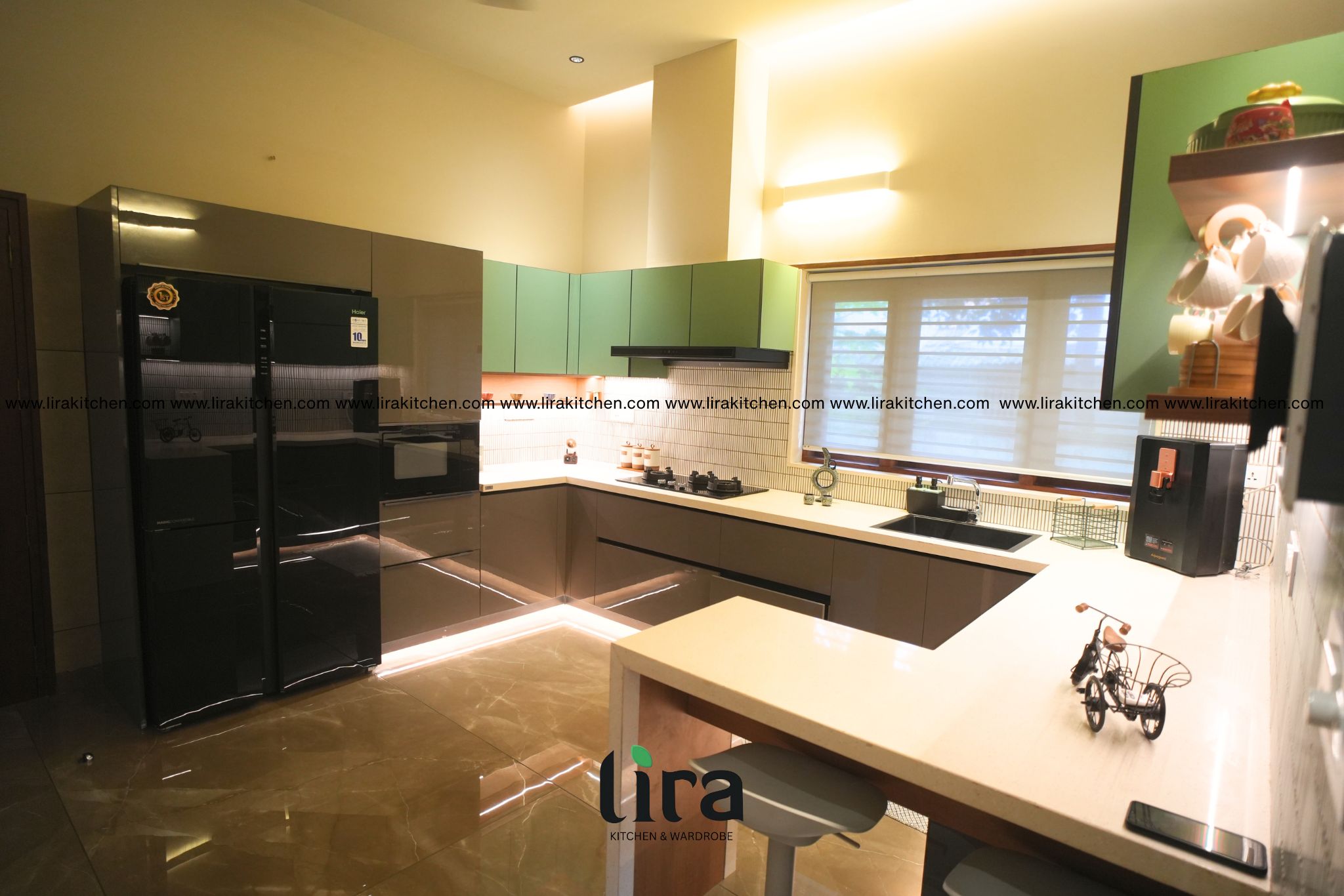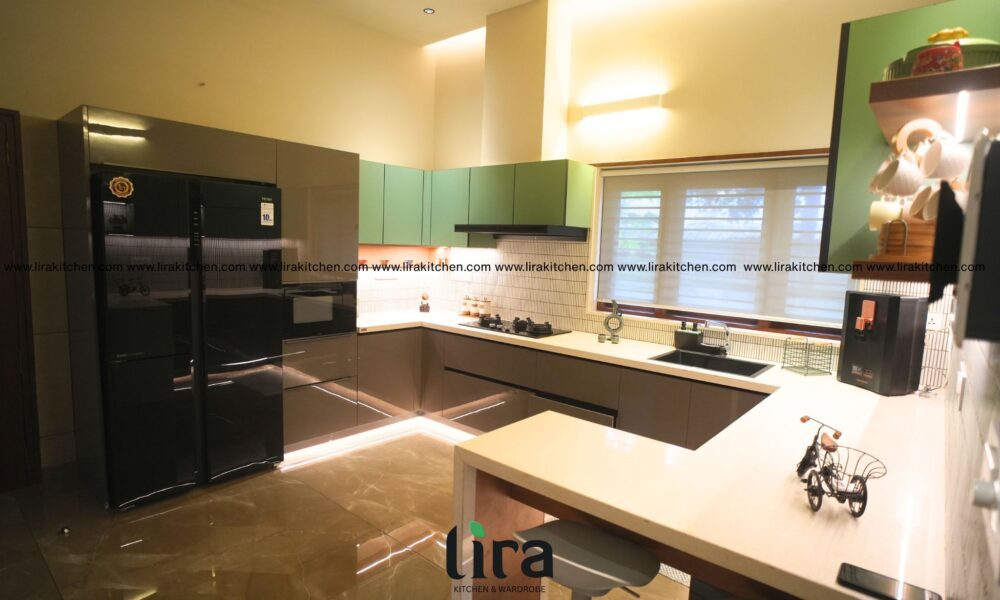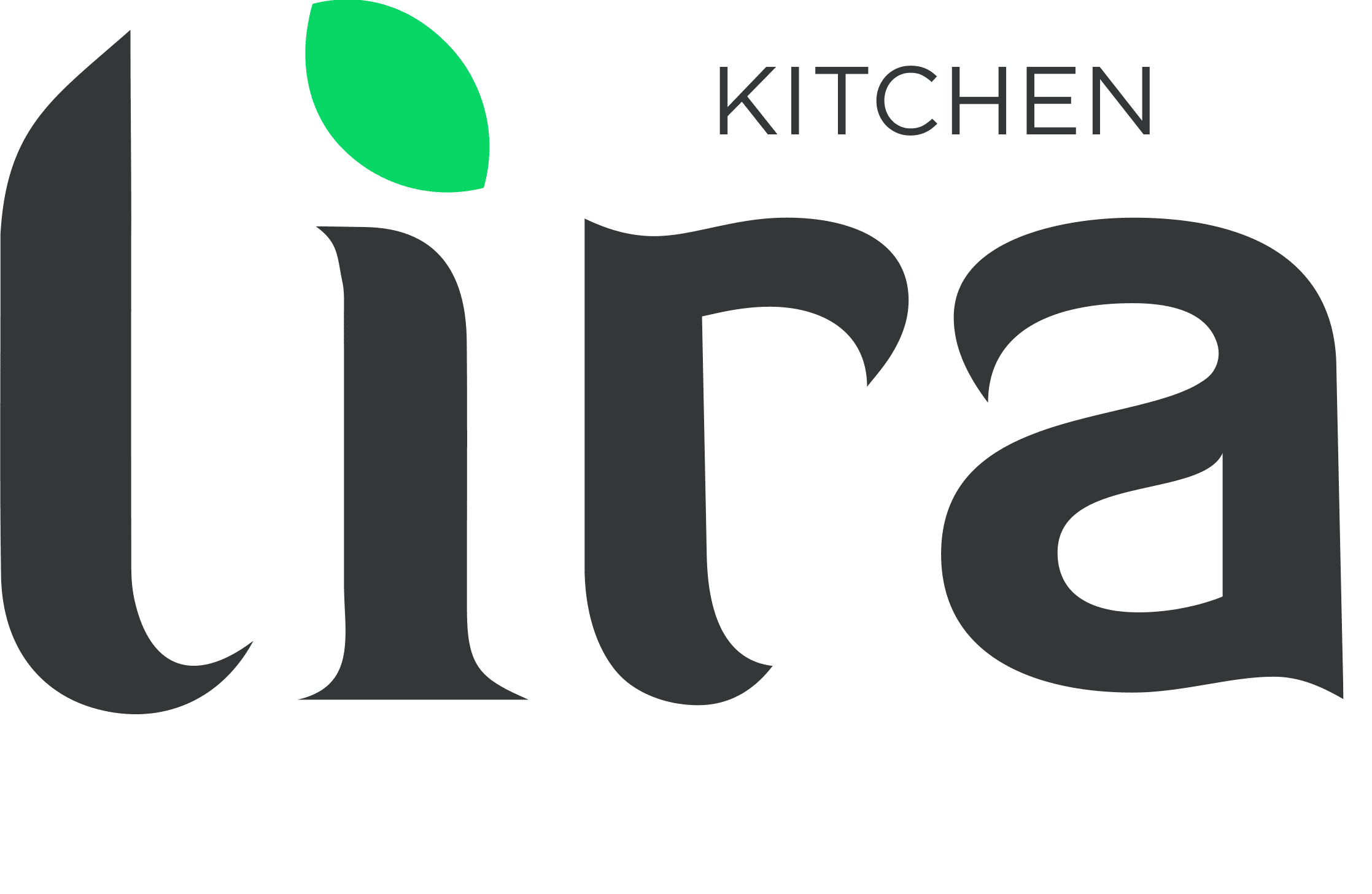
Common Kitchen Layout Mistakes and Smart Fixes for Your Modular Kitchen
Designing a kitchen is more than just about visual appeal. When an interior designer plans a kitchen, they must have functionality, comfort, and beauty all at the corner of their minds. However, many homeowners get caught up in common remodelling mistakes. Let’s take a look at what these mistakes are, how to correct them, and some inspiring modular kitchen interior design ideas.

1. Ignoring the Work Triangle
With the classical work triangle remaining the backbone of efficiency, the sink, stove, and refrigerator are the most important components. When these three points are placed too far apart- or too close to one another- cooking becomes frustratingly difficult. So, in modular kitchen design, try to maintain a 4 to 9 feet distance between those points. Often, U-shape or L-shape layouts serve best for this.
2. Poor Lighting Choices
Lighting shapes both mood and function. Layer ambient, task, and accent lighting to avoid shadows. In an interior modular kitchen design, under-cabinet LEDs combined with pendant lights over the island enhance both usability and warmth.
3. Insufficient Ventilation
Cooking smells just remain locked inside if there is a lack of proper ventilation. Any hood that gives away at least 250 CFM, along with windows and exhaust fans, keeps the air flowing freshly. If plans can be made, right from the very beginning, they can be done away with later on.
4. Overlooking Trash Management
Put a waste disposal system near the prep area. So, what remains is uncluttered. Modern new modular kitchens integrate recycling and composting areas to keep the space tidy.
5. Choosing the Wrong Layout
Different homes accommodate different styles. An open kitchen encourages dancing through, while U-shaped kitchens maximise storage for the utensils. Choosing a modular kitchen interior design suitable for one’s lifestyle saves one from all the inefficiencies.
6. Blocking Natural Light
Try not to use tall cabinets or appliances in front of windows. If natural light is fewer in number, reflective surfaces and lighter finishes intensify brightness in the area.
7. Misusing Corner Spaces
Don’t waste corner cabinetry. Instead, use Lazy Susans, pull-out drawers, or diagonal shelving to optimise storage in your new modular kitchen design.
8. Inadequate Storage
Bring on the clutter without smart storage. Add images of spot-on vertical cabinets, premium floor-to-ceiling units, and the elusive pantry to give the kitchen the charm of function and style. Modular kitchen designs look stylish and modern while also making the best use of storage space.
9. Neglecting Appliance Placement
Refrigerators near entryways simplify grocery unloading. Dishwashers next to sinks speed up the cleanup process. Always keep appliances aligned with the work triangle.
10. Skipping Outlet Planning
Today’s kitchens power multiple gadgets. Outlets on islands, near prep zones, and along backsplashes reduce clutter while improving workflow.
Practical Design Solutions
- Efficient Workflow Zones: Group sinks, dishwashers, and trash bins together; keep pantries near prep areas.
- Well-Planned Islands: Leave 42–48 inches around islands for smooth circulation. Mobile carts can mimic island functions in smaller spaces.
- Smart Counter Usage: Keep counters clear with built-in storage. Islands can double as dining or prep stations.
Aesthetic and Style Considerations
- Balanced Colour Palettes: Stick to two or three tones for harmony.
- Mix Finishes Thoughtfully: Blend matte with gloss for contrast.
- Clutter-Free Counters: Store small appliances when not in use.
A poorly planned kitchen doesn’t just waste space, it wastes your time and energy. By focusing on smart layouts, storage, and lighting, you can enjoy a kitchen that’s practical, stylish, and built for the future. At Lira Kitchen, we help you design spaces that combine beauty with functionality. Give your smart plan a start today!
