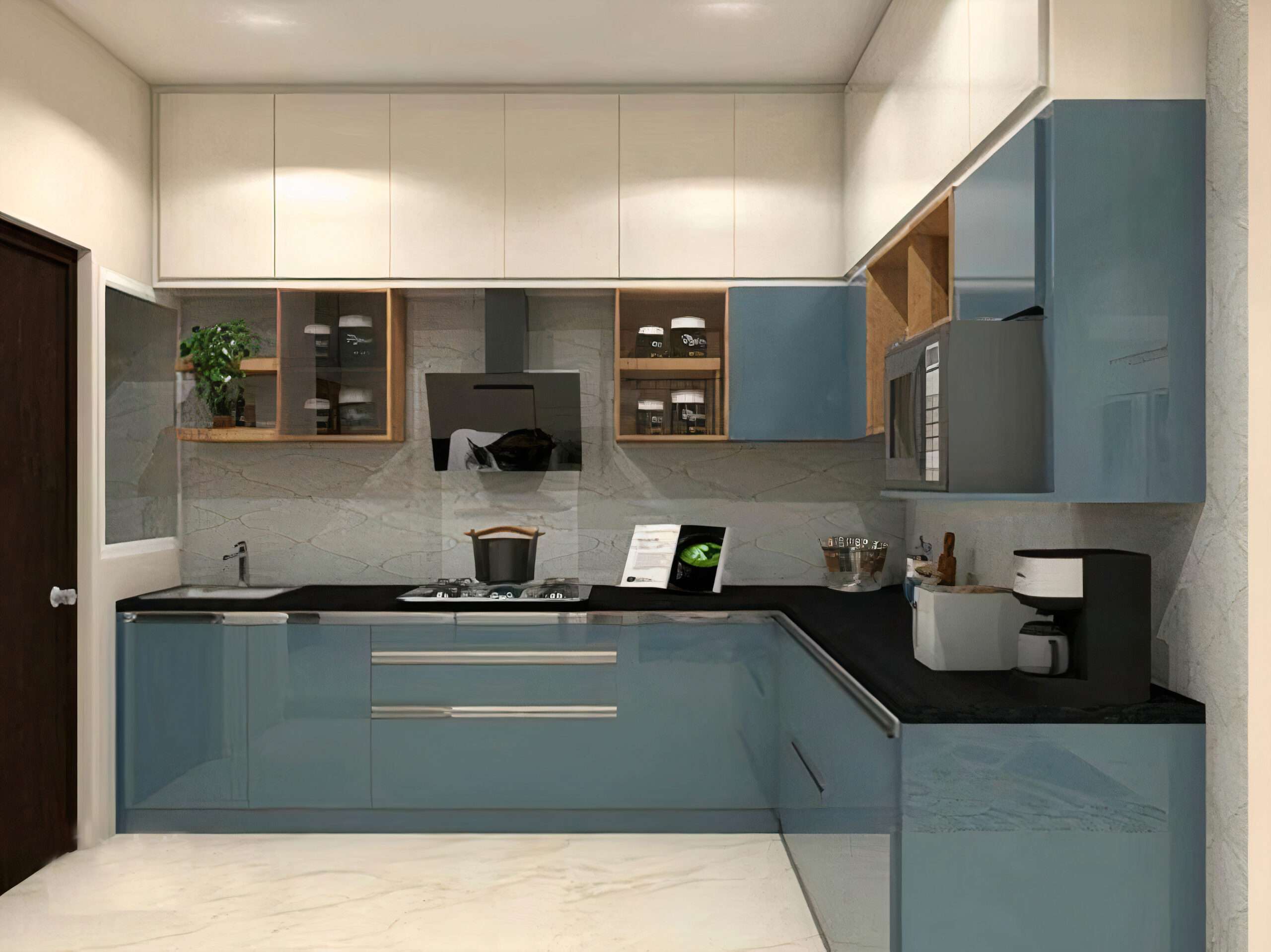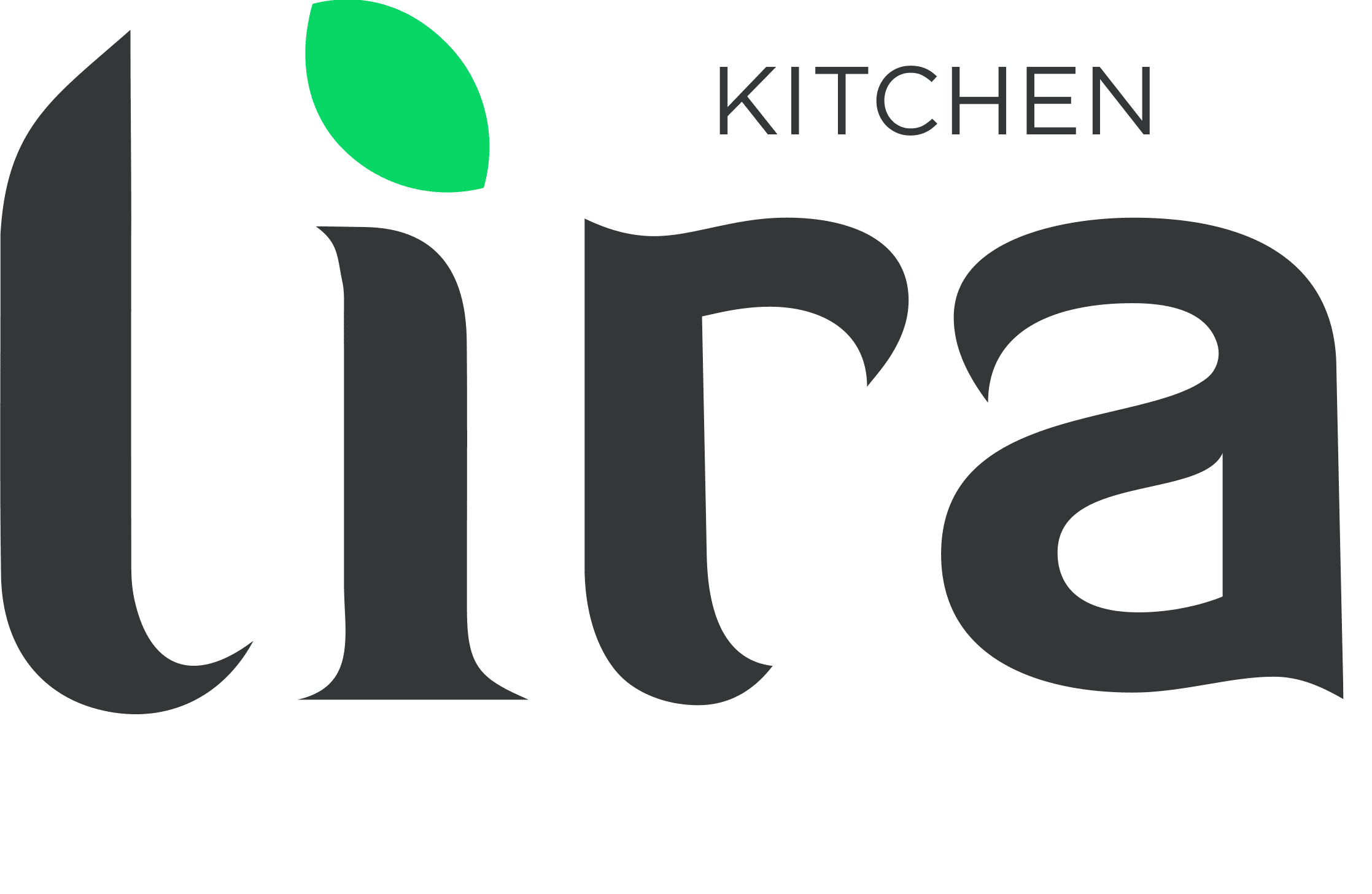
Know the Four Most Popular Kitchen Interior Layout Designs
Modular kitchen interiors really shows some miracles. They are especially designed to maximize each inch of your available precious space. In a standard modular layout it usually comprises of multiple cabinet units. These are the wall units, floor units, tall-storage cabinets, gadgets storage spaces, your seating and much more. Yah, make the most of the decision you have taken. Lira kitchen is the best team to develop hafele modular kitchen in Calicut. Here are few kitchen layouts with their key basics discussed that you must keep in mind before the installation of your modular kitchen takes place.
U-shaped Kitchen Layout Designs
The U-shaped kitchen is the most versatile layout for kitchen in different sizes. It could be small or large. Having ample storage and plenty of counter spaces will be surrounding the cook on three sides. This floor plan is then often divided into different work zones. These plans will make the processes in kitchen much easier. It will create a natural work triangle and it will allow the cook and helpers to work simultaneously. In case of a U-shaped kitchen, it has more potential to have wall cabinet storage than other kinds of layouts. With having designed over thousands of kitchens, Lira kitchen is the best modular kitchen dealers in Calicut.
G-shaped Kitchen Layout
G-shaped kitchens are very similar to u-shaped kitchens in their look and function. But there is addition of a peninsula in one side. The extra counterpace is actually a thing that is typically reserved for your family members and peers to relax. This will be a welcome addition to your kitchen especially for those who love to socialize while cooking.
L-shaped Kitchen Layout
An L-shaped kitchen is a popular kitchen layout. It is among the most cost-effective to build and also a most efficient to use kind of kitchen cabinets. This floor plan will actually fit into one corner of your kitchen. The L-shaped kitchen with islands will add additional preparation area for the cook. Lira Kitchen is a leading modular kitchen designers in Kerala.
Gallery Kitchen Layout
Gallery kitchen layout is perfect for smaller homes and apartments. This is a highly functional design that packs a lot into a small kitchen space. Work stations will face each other. Here, usually the sink and dishwasher will be there on one side and on the other side there will be fridge and refrigerator. Here everything will be available within close reach. Storage spaces are essential here and moreover proper lighting is the key for a good performance in such kitchens.
