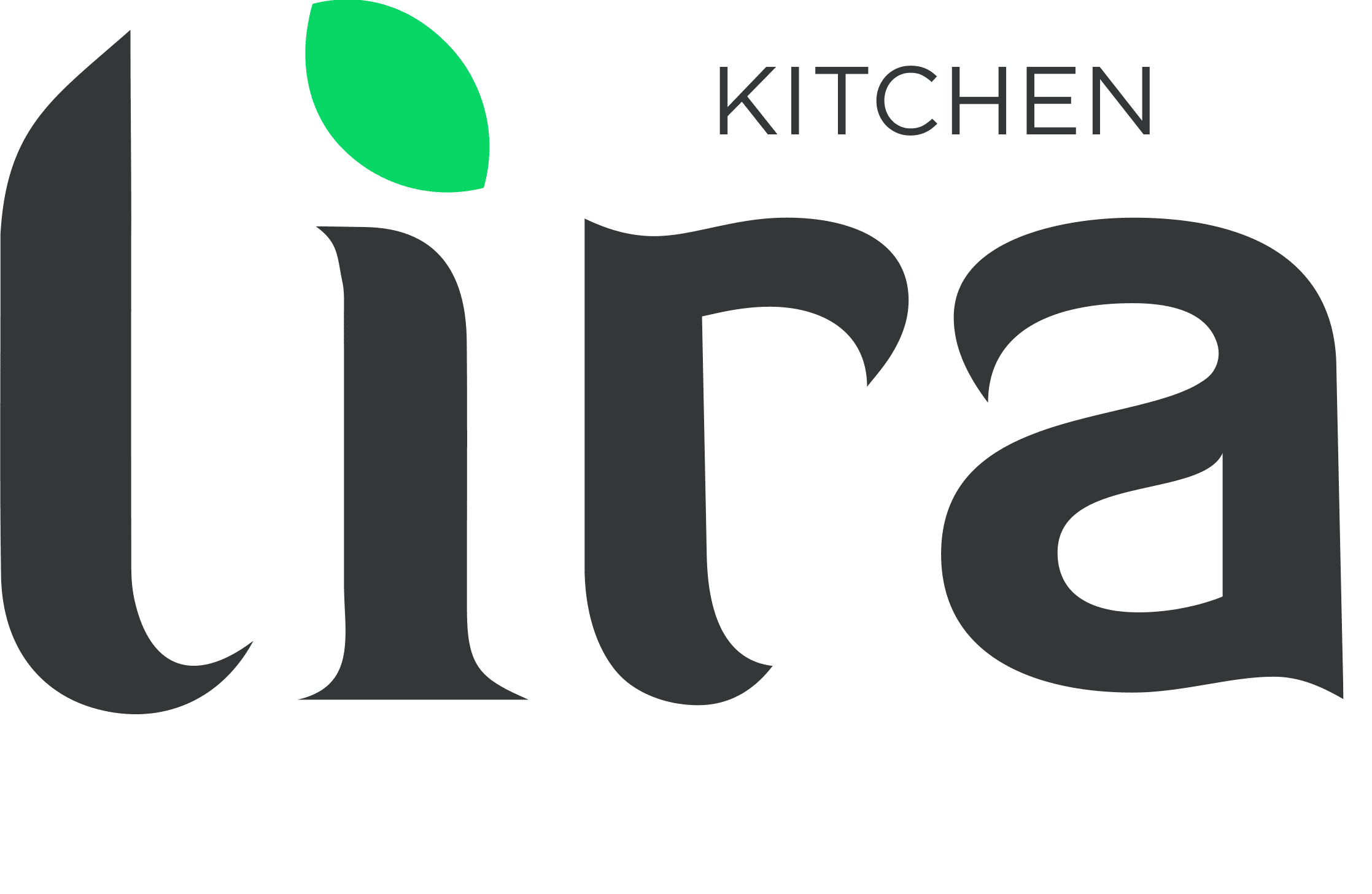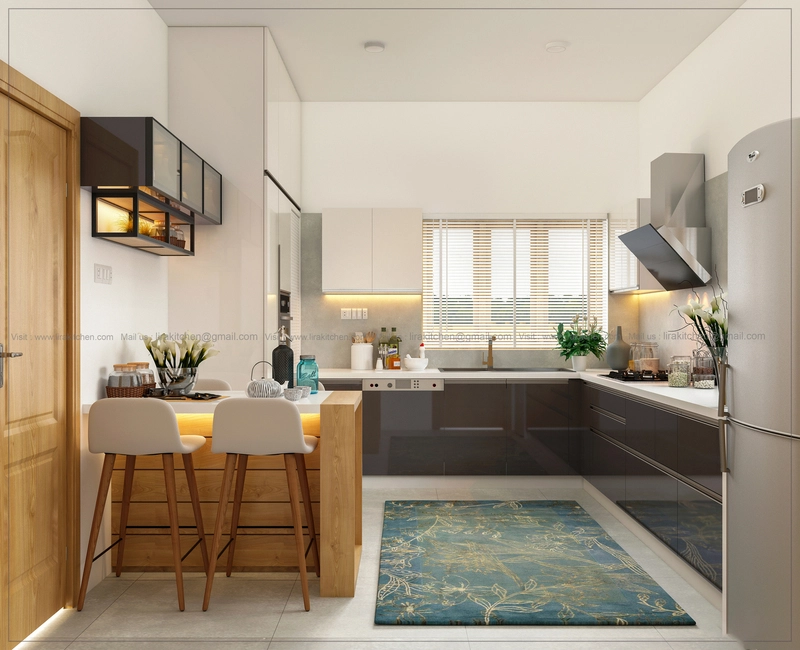
L Shaped Kitchen Designs
L-shaped kitchens have become synonymous with contemporary living and offer a perfect blend of style, practicality, and versatility. This popular kitchen layout is characterized by countertops and cabinetry along two adjacent walls, forming an “L” shape that optimizes space and workflow. Ideal for both small and large spaces, L-shaped kitchens boast a seamless design that enhances efficiency, promotes social interaction, and transforms everyday cooking into a pleasurable experience. In this comprehensive guide, we will explore the myriad benefits, layout considerations, and design possibilities of L-shaped kitchens, helping you envision and create the perfect culinary haven for your home.
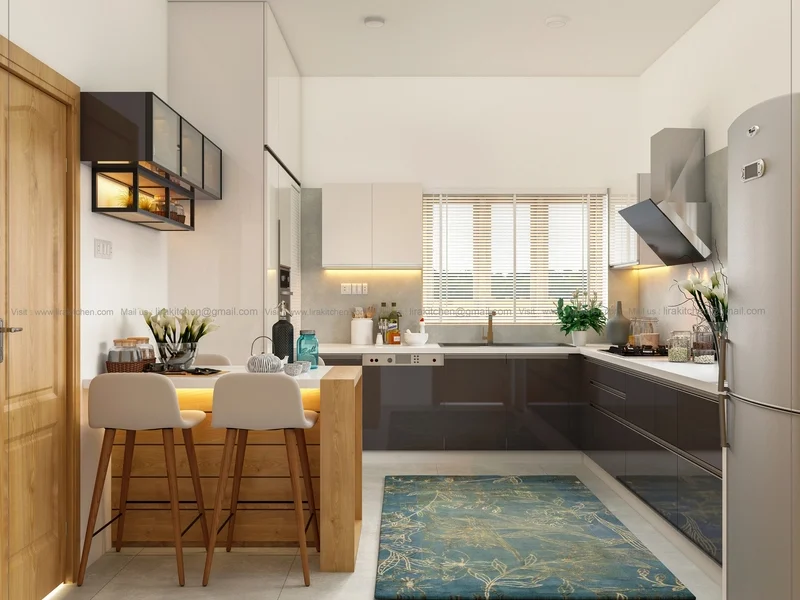
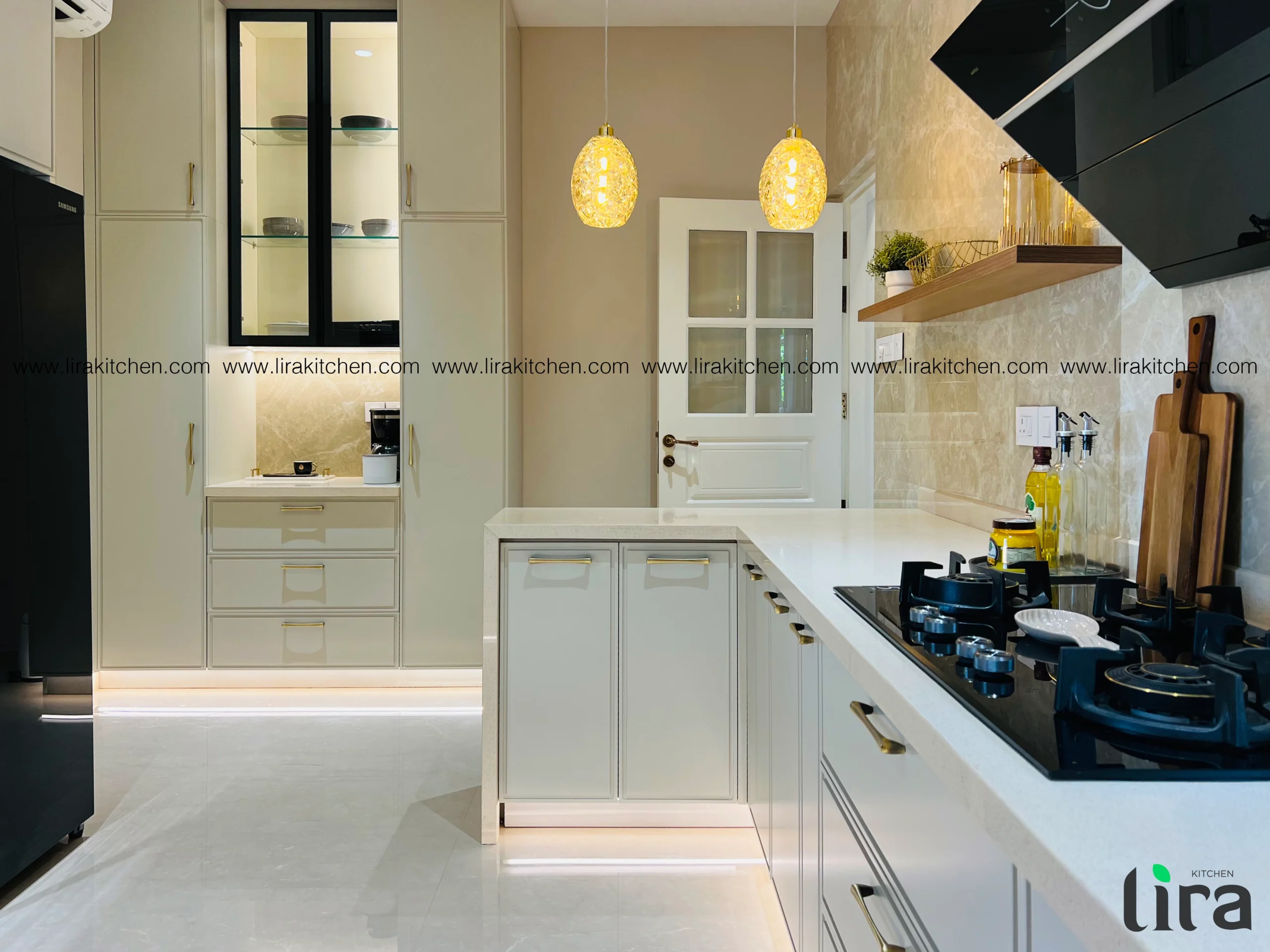
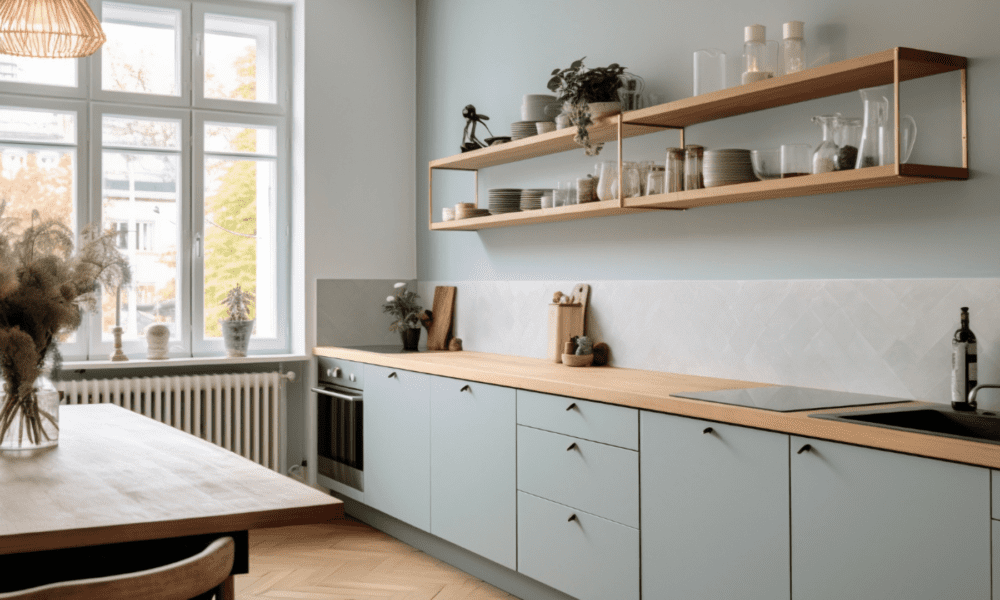
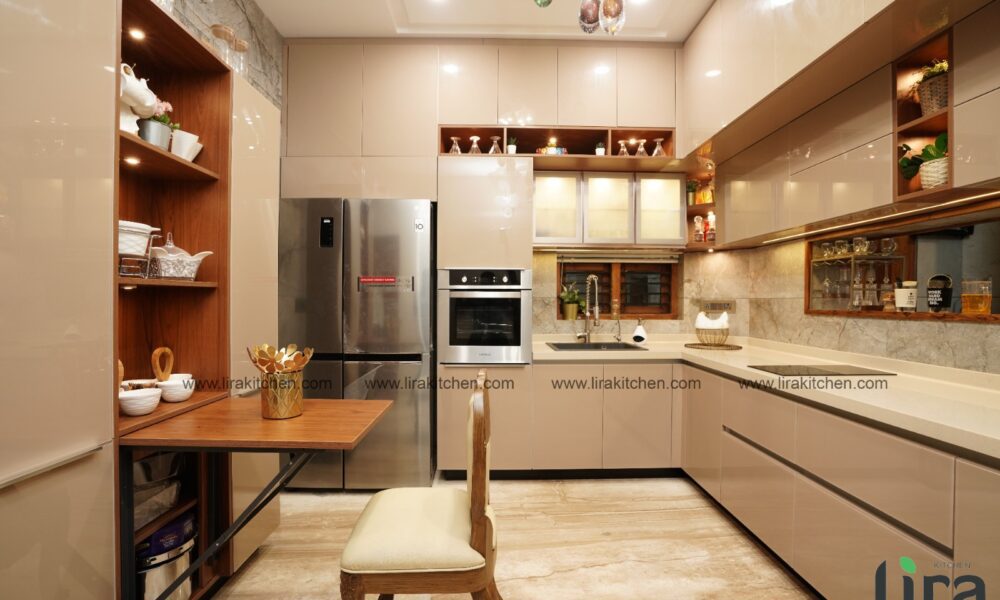
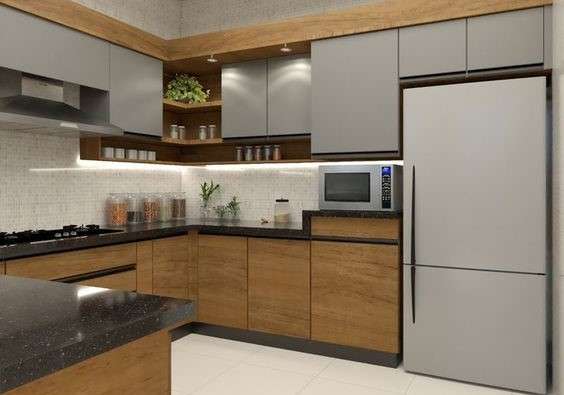
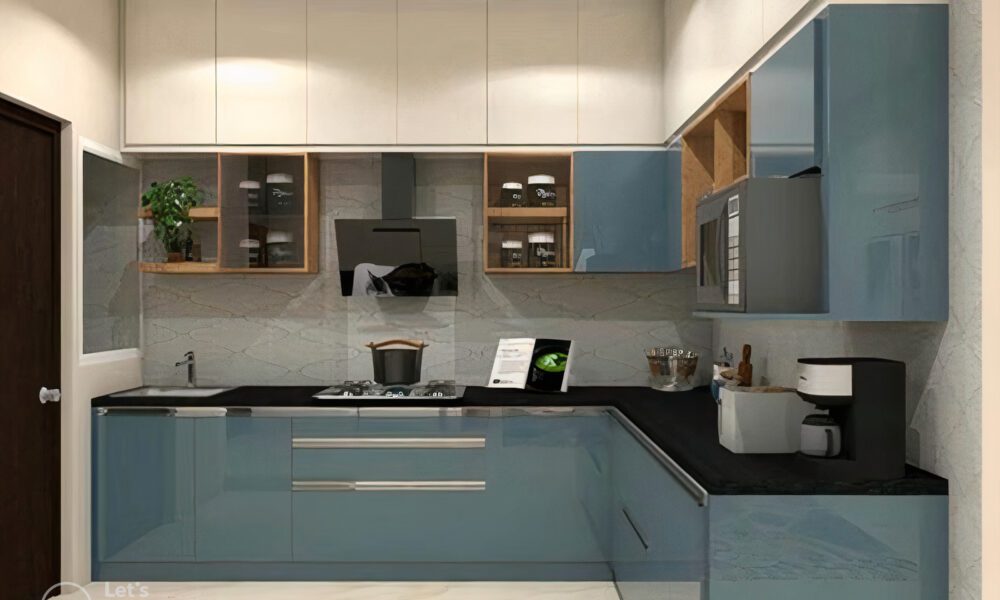
Advantages of L-Shaped Kitchens:
Optimized Space
L-shaped kitchens epitomize efficient design, utilizing every corner to maximize functionality without compromising style. Ideal for both small and large spaces, this layout offers seamless workflow and ample storage options, making it a popular choice for modern homes seeking a perfect balance between form and function.
Efficient Workflow
Efficient workflow is a hallmark of L-shaped kitchens, where the design optimizes movement and task efficiency. With its open layout and strategically positioned workstations, such as the sink, stove, and refrigerator, the L-shaped configuration minimizes unnecessary steps and promotes a smooth culinary experience. From food prep to cooking to cleaning, every aspect of the kitchen is within easy reach, ensuring convenience and enhancing productivity in daily kitchen activities.
Versatility
L-shaped kitchens are celebrated for their versatility, seamlessly blending style with functionality. Their adaptable layout maximizes space efficiency, offering ample room for cooking, storage, and socializing. Whether in compact or spacious settings, L-shaped kitchens effortlessly accommodate various design preferences and lifestyle needs, making them an ideal choice for modern homes seeking versatility in kitchen design.
Enhanced Aesthetics
Enhanced aesthetics define the allure of L-shaped kitchens, where form seamlessly complements function. The layout offers ample space for creative design elements, allowing homeowners to customize their culinary space according to their style preferences. From sleek countertops to stylish cabinetry, the L-shaped configuration provides a canvas for expressing individuality while maintaining a cohesive and harmonious look. Whether modern and minimalist or classic and cozy, L-shaped kitchens exude charm and sophistication, elevating the overall ambiance of the home.
Features
Cabinetry and Storage
L-shaped kitchens offer ample cabinet and storage space, allowing for organized and clutter-free kitchen environments.
Countertops
The expansive countertops in L-shaped kitchens provide plenty of room for meal preparation, cooking, and serving.
Appliances
From stoves and ovens to refrigerators and dishwashers, L-shaped kitchens can accommodate a wide range of appliances, making meal preparation a breeze.
Sink Area
The sink is often located along one arm of the “L,” offering easy access to water for cooking, cleaning, and washing dishes.
Pantry and Storage Solutions
L-shaped kitchens can incorporate pantry cabinets and storage solutions to keep food items and kitchen essentials organized and within reach.
Natural Light
With strategically placed windows, L-shaped kitchens can benefit from ample natural light, creating a bright and inviting space.
Lighting
Proper lighting is essential in L-shaped kitchens to ensure visibility and functionality. Pendant lights, recessed lighting, and under-cabinet lighting can enhance both aesthetics and functionality.
Open Cooking Area
One of the advantages of an L-shaped kitchen is the open cooking area, which allows the cook to interact with family members or guests while preparing meals. This layout promotes socializing and creates a welcoming atmosphere in the kitchen.
Stove Placement
The stove is typically positioned along one arm of the “L,” making it easily accessible for cooking and meal preparation. This placement ensures efficient workflow and enhances safety by keeping the cooking area separate from other kitchen activities.
Wardrobes and Storage
L-shaped kitchens offer ample storage space, including overhead cabinets, base cabinets, and pantry units. Wardrobes can be incorporated into the design to store cookware, utensils, and kitchen appliances, keeping the kitchen organized and clutter-free.
Appliances
From built-in ovens and cooktops to refrigerators and dishwashers, L-shaped kitchens can accommodate a variety of appliances, making meal preparation and cleanup more convenient
Windows
Strategically placed windows in an L-shaped kitchen can provide natural light and ventilation, creating a bright and airy atmosphere. Windows also offer views of the outdoors, adding to the overall appeal of the kitchen space.
Sink Area
The sink is an essential component of any kitchen, and in an L-shaped layout, it is often located along one arm of the “L.” This placement ensures easy access to water for cooking, cleaning, and washing dishes.
Pantry and Storage Solutions
L-shaped kitchens can incorporate pantry cabinets, pull-out drawers, and storage solutions to maximize space efficiency and organization. This allows for easy access to food items, cookware, and kitchen essentials.
Arrangements
When designing an L-shaped kitchen, careful consideration should be given to the arrangement of cabinets, appliances, and work surfaces to optimize functionality and workflow. The layout should promote efficiency and convenience, allowing for smooth transitions between different kitchen tasks.
Frequently Asked Questions About L-Shaped Kitchens
What is the L shape Of a Kitchen..?
The L-shaped kitchen layout is characterized by two adjacent walls forming an “L” configuration. This design maximizes corner space and provides ample countertop and storage space. It offers flexibility in kitchen design, allowing for efficient workflow and easy access to appliances and storage. L-shaped kitchens are versatile and can be customized to suit various styles and preferences, making them a popular choice for modern homes.
What does an L-shaped kitchen look like?
An L-shaped kitchen typically features countertops and cabinets along two adjacent walls, forming an “L” configuration. This design creates an open and unobstructed space for cooking, prepping, and socializing. With its versatile layout, an L-shaped kitchen offers ample counter space and integrates storage solutions like wall cabinets and base units, ensuring a clutter-free and organized environment. The design’s flexibility allows for customization to suit various kitchen sizes and design aesthetics, making it a popular choice for modern homes seeking a balance of style and functionality.
What is the rule for the L-shaped kitchen?
The primary rule for designing L-shaped kitchen centres around the efficient use of space to ensure a smooth workflow and practical usability. This layout typically adheres to the kitchen work triangle principle, which emphasizes minimal distance and clear pathways between the stove, sink, and refrigerator. These should be arranged to avoid obstructions and minimize foot traffic through the work area. Additionally, it’s important to utilize corner space effectively with smart storage solutions and to ensure that there is sufficient counter space for meal preparation. Adequate lighting and ventilation are also crucial for creating a functional and comfortable kitchen environment.
What Are Some Upcoming L-shaped Kitchen Design Trends?
Some upcoming trends in L-shaped kitchen design focus on blending functionality with aesthetic appeal to create spaces that are both beautiful and practical. Here are a few noteworthy trends:
Dual-Toned L-Shaped kitchen
L-shaped kitchens are embracing dual-toned cabinetry to create visually striking contrasts. This could involve having upper cabinets in one colour and lower cabinets in another or contrasting the island with the rest of the kitchen.
Minimalist L-Shaped Kitchen
The minimalist trend in L-shaped kitchens focuses on clean lines and uncluttered spaces. This involves integrated appliances, handleless cabinetry, and a restrained colour palette that together create a serene and spacious feel.
Rustic L-Shaped Kitchen
Rustic style integrates natural materials like wood and stone, often featuring open beams and a farmhouse sink. This style is enhanced with modern appliances to combine traditional charm with contemporary efficiency.
Open Shelving L-Shaped Kitchen
Replacing upper cabinets with open shelves not only makes items easily accessible but also gives the kitchen a more open and airy feel. This trend is perfect for displaying stylish cookware and decorative pieces.
Contemporary L-Shaped Kitchen
Contemporary L-shaped kitchens often feature sleek materials, such as stainless steel, reflective surfaces, and modernistic touches that emphasize a clean, streamlined look.
Industrial L-shaped Kitchen
The industrial look in an L-shaped kitchen includes elements like exposed pipes, metal fixtures, and a utilitarian feel. It combines raw materials with a robust design to create a functional yet stylish space.
Open L-Shaped Kitchen
To make the kitchen feel more inclusive and open, many designs are incorporating an open L-shape that merges seamlessly with living spaces. This often involves removing a wall or using a half-wall, making the kitchen part of the overall living area.
Experimental L-shaped Kitchen
Pushing the boundaries of traditional kitchen design, the experimental approach in L-shaped kitchens includes innovative materials, unusual colour combinations, and unique architectural elements that make the kitchen a centrepiece of home design.
Where Do The Appliances Go In An L-Shaped Kitchen?
In an L-shaped kitchen, strategic placement of appliances is crucial for optimizing both functionality and aesthetics. Typically, the longest wall and the perpendicular wall accommodate the bulk of the appliances. This includes positioning the refrigerator at one end of the kitchen counters, ensuring easy access while maintaining the flow of the work triangle—a fundamental principle in kitchen design. If there’s a kitchen island, situating the refrigerator at one end complements the work triangle concept, facilitating smooth movement between the refrigerator, sink, and stove, enhancing efficiency in meal preparation and cooking.
What is a good size L-shaped modular kitchen?
Determining the ideal size for an L-shaped modular kitchen depends on various factors, including available space, layout preferences, and individual needs. However, a common recommendation is to ensure sufficient clearance between countertops and kitchen islands or dining areas, typically ranging from 3 to 4 feet. This allows for comfortable movement and efficient workflow within the kitchen. Additionally, ample counter space, adequate storage solutions, and proper placement of appliances are essential considerations to maximize functionality and enhance the overall usability of the kitchen. Ultimately, customizing the size of the L-shaped kitchen to suit specific requirements ensures optimal utilization of space and enhances the cooking experience.
